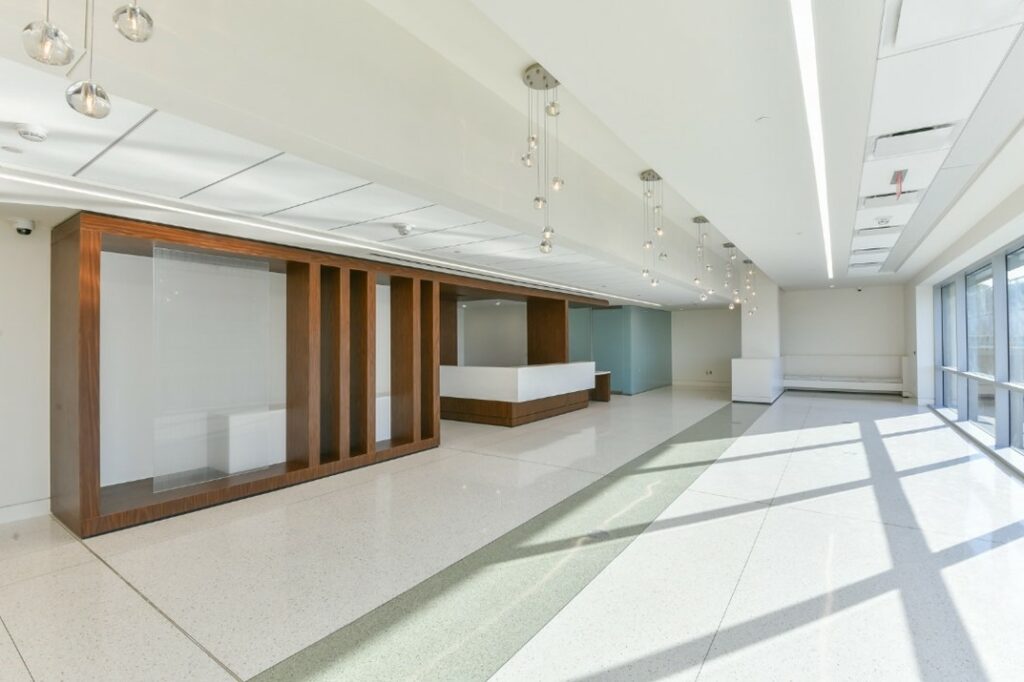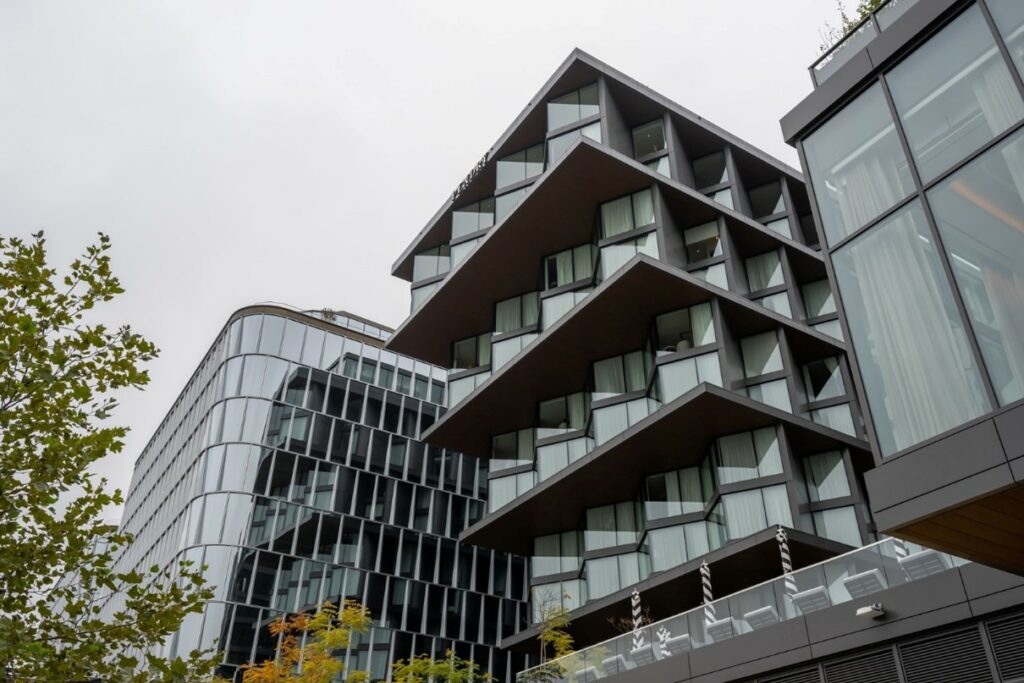Johns Hopkins National Proton Therapy Center at Sibley Memorial Hospital (2019) – Washington, DC


The new 80,000-square-foot facility houses state-of-the-art proton therapy equipment, as well as next-generation imaging technologies. The facility connects to the oncology wing and part of a large renovation and expansion program to create a state-of-the-art comprehensive cancer treatment center. It is LEED®-certified, which is a unique designation for proton therapy centers.
Neil Contractor’s scope of work included metal stud framing, drywall, insulation, acoustical/specialty and ceilings, clean, load, and stock of materials.
40 Patterson Street, NW (2022) – Washington, DC


40 Patterson is new construction of 14-story, 321 unit, 280,000 SF residential building in the heart of NoMa. The project has 2 levels of underground parking and approximately 10,000 SF of amenity space. Amenities will include a rooftop pool and outdoor penthouse area, fitness center, multistory lobby with lounge space, and work pods. Designed to achieve LEED Certification.
Neil Contractor’s scope of work included light gauge framing, acoustical ceiling/wall panels, drywall, carpentry, clean, load and stock materials.
The Wharf Parcel 8 (2022) – Washington, DC


The Wharf Parcel 8 is a mixed-use project and is part of the 2nd phase of the Wharf’s redevelopment efforts. The project features both apartments and hotel rooms atop 26,000 SF of retail space. There are 255 apartment units and 131 hotel keys, along with amenities such as outdoor courtyards, collaborative event spaces, and a rooftop bar.
Neil Contractor’s scope of work included light gauge structural framing, sheathing, insulation, drywall, and clean, load, and stock materials.
950 S. Capitol Street (2020) – Washington, DC


New construction of a C-shaped, 13-floor, 130-foot residential building with 300 apartments above a 191-space below-grade parking garage. Designed to achieve LEED Gold certification.
Neil Contractor scope of work included light gauge framing, drywall, insulation, finishing, and carpentry.
West Half Street Residential (2020) – Washington, DC


West Half is new construction of a trophy-class, 11-story residential tower containing 465 Class A residential apartment and condominium units. 361,000 SF of residential space and 65,000 SF of prime retail space on the second and ground floors. The tower sits atop a three-story, below-grade, 329-stall parking garage. Building achieved LEED Gold certification.
Neil Contractor’s scope of work included drywall, acoustical and thermal insulation, framing, carpentry, and clean, load, and stock materials.